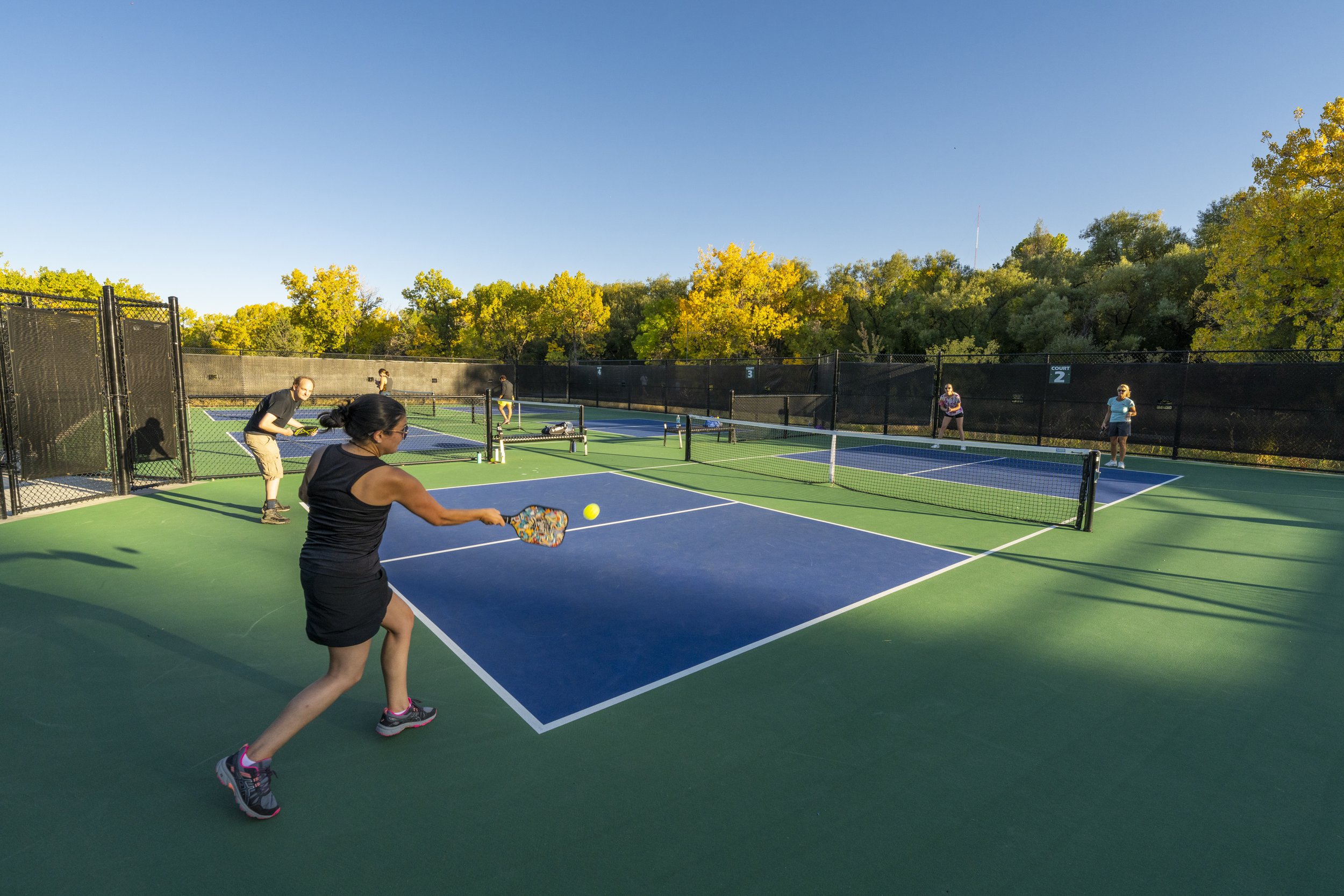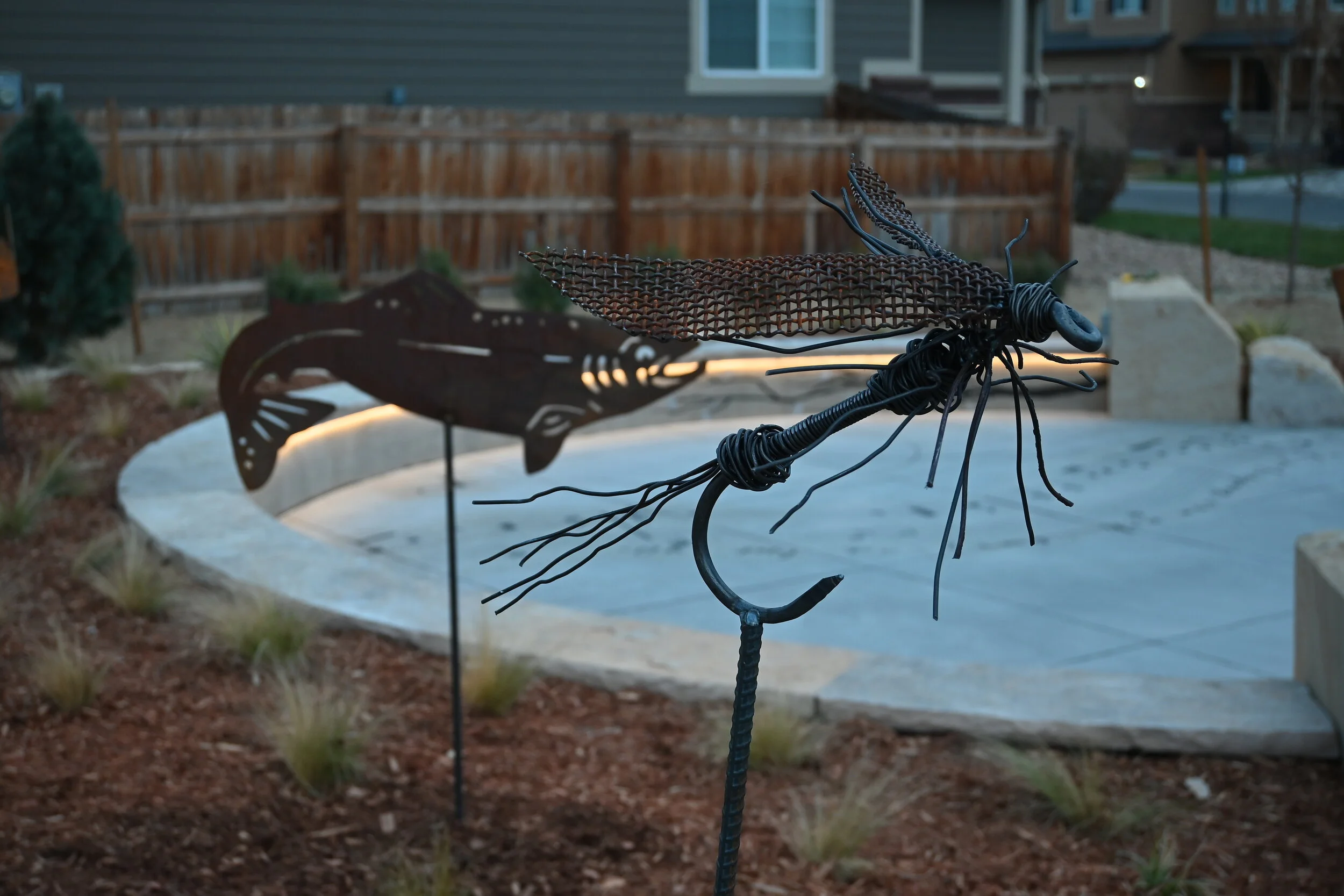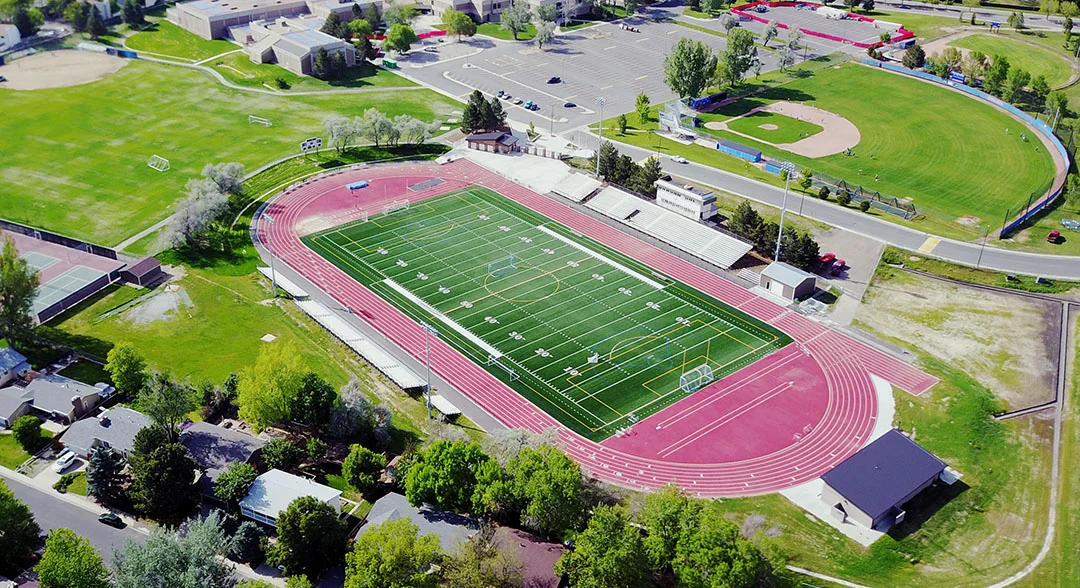After designing six middle school athletic play fields for one client, designer Erik Spring answers some basic questions about the product. What is synthetic turf? What are its greatest benefits? What design areas must be tackled in a new synthetic turf project?
At 5,130 Feet, Another New School in Erie is Underway
Last year we celebrated the groundbreaking for a new K8 school in Erie, Colorado for Boulder Valley School District. This year, we’re celebrating the groundbreaking for another new PK8 school for St. Vrain School District. This is a fast growing community and the competing school districts are busting at the seams to keep up with the influx of students.
Construction for the new PK-8 school started this spring with planned opening in fall 2018. The school location offers spectacular views of Longs Peak and the Indian Peaks.
Design of the school frames views towards Longs Peak. A specially designed “Surprise Area” offers a place for outdoor gathering inside a large quarter-circle plaza surrounded by a grass berm and shade trees.
Etched plaques representing the highest peaks on each continent will be embedded in the multi-colored decorative concrete plaza including:
- Aconcagua – 22,841 feet
- Denali – 20,310 feet
- Elbrus – 18,510 feet
- Everest – 29,029 feet
- Gunnbjorn Fjeld – 12,119 feet
- Puncak Jaya – 16,024 feet
- Kilimanjaro – 19,341 feet
- Kosciuszko – 7,310 feet
- Longs Peak – 14,259 feet
- Vinson Massif – 16,050 feet
- Mont Blanc – 15,774 feet
- Orizaba – 18,491 feet
And at the center of the plaza, the school’s elevation in Erie is included at 5,130 feet. Other site features include a tree-lined front entrance plaza with sandstone seating and gathering spaces, raised garden beds, a synthetic turf berm in the PK-K play area, and a stabilized-aggregate track and multipurpose field.
The Evolution of Outdoor Education for Schoolchildren
Recently published in Educational Facility Planner, the professional journal of the Association for Learning Environments, “The Evolution of Outdoor Education for Schoolchildren”, by Carol Henry, reflects on the evolution of outdoor education in schoolyards.
While thoroughly embraced by private schools like the Montessori and Waldorf models, the notion of using the schoolyard for outdoor education has been sluggish in adopting by public schools. Although the idea may be accepted, for many school districts the curriculum, maintenance, and funding necessary to support it have been slow to fully develop.
While sluggish in some areas of public education, especially with middle- and high school-level programs, in others outdoor learning environments are making great strides impacting children across the country. In Colorado, Denver Public Schools has provided support and funding to implement its innovative Learning Landscape Schoolyards in each of its 98 elementary schools. Other programs around the nation include the Boston Schoolyard Initiative as well as New York City's and Trust for Public Land’s Schoolyard to Playground Initiative. Like these, many have made breakthroughs in elementary school-level outdoor learning opportunities and reconnecting schools with their communities.
Increasingly, entities such as the lottery-funded Great Outdoors Colorado (GOCO) and The Colorado Health Foundation are stepping in to provide sources of funding for outdoor learning initiatives. Between 2013 and 2016, GOCO offered School Play Yard Initiative Grant that “creates safer, more active play areas and environments for outdoor learning at schools.”
Championing Outdoor Learning Since the 1980s
Design Concepts has long been a champion of expanding the boundaries of learning opportunities in the schoolyard.
The 1980s
In the 1980s, we saved one of the last sections of undisturbed native prairie for a Jefferson County, Colorado, elementary school outdoor learning area and created native learning areas to transition between the mountainous forest and a new elementary school in Nederland, Colorado.
The 1990s
In the ‘90s, we turned a potentially sterile detention area for a large middle school into a biodiverse outdoor learning lab with thriving wetland plants and plentiful wildlife. In 1990 in Boulder, we designed the transformation of an elementary school’s concrete drainage swale into a thriving wetland, observation deck, boardwalk, and outdoor classroom. This wetland area survived the massive Colorado floods in 2013, while the surrounding areas were devastated. The floods were described as 1,000-year rain and a 100-year flood, occurring over 8 stormy days, causing devastation from the eastern side of the continental divide to the Colorado/Kansas border.
Today
Since then, we have worked on over two-dozen Learning Landscapes, complete with outdoor classrooms, gardens, artwork, colorful gateways and shade shelters, tracks, and environmental learning areas for Denver Public Schools. Student learning pieces include such diverse elements as weather stations with a remote readout for students to track the weather, themed elements which include facts such as insect and animal lifecycles etched in boulders and pavement, poems which describe the places and things one would see travelling along a nearby stream and floating all the way out to the sea, or the fanciful graphics with shapes and colors that students can study and count. We have also helped other school districts to expand their abilities to extend learning into the schoolyard.
Two Innovative Outdoor Learning Environments
Design Concepts is fortunate to be working on two of the most exciting outdoor learning environments for high schools in Colorado and Wyoming, fully integrating the schoolyard into the schools’ curriculum. See full story on these projects at:
· Former CAPS/Roosevelt High School, now known as Pathways Innovation Center in Casper, Wyoming
· Warren Tech Option School Career and Technical Center in Lakewood, Colorado
We are currently working on two exciting high school projects (see full story on these projects here), to fully integrate the schoolyard into the schools’ curriculum at:
· Former CAPS/Roosevelt High School, now known as Pathways Innovation Center in Casper, Wyoming
· Warren Tech Option School Career and Technical Center in Lakewood, Colorado
See the Association for Learning Environment journal for the full article
Future Graduates Of Brighton’s Newest High School Dig In At Groundbreaking
Wearing t-shirts showing the year they’ll graduate, future students turned shovels of dirt to celebrate construction on the district’s third high school on July 21, 2016.
Site work is already underway at the 70-acre site. Heavy equipment rolled through the site even during ceremonies, stressing the large amount of work to be done before the school’s opening, planned for the fall of 2018. The new school is the beneficiary of Brighton School District 27J’s successful $248 million 2015 bond election. The desperately needed school will alleviate overcrowding at the district’s other two high schools which are operating on split schedules to accommodate students.
The school will be located on the site’s highest point, providing a full 360 degree view of the metro area and of the mountains.
Last week’s groundbreaking was attended by City Council members, District personnel, School Board members, the design team, and contractors. The 2030 shirts on the youngest students give a strong sense of the school’s long-term role in the community.
Site Features
Design Concepts worked with DLR Group and the CM/GC, Saunders Construction, to design state-of-the-art athletic facilities. The district’s needs included providing an athletics stadium with grandstands, pressbox, 8-lane 400m track, and football/soccer/lacrosse field with striping inlaid into a synthetic turf field. There are also natural turf fields for game and practice play. The school will have three ballfields for softball and baseball programs, and their tennis program will have post-tensioned courts.
Water Saving Solutions
To conserve water usage, this site has minimal irrigated turf outside of the athletic fields, as well as native and xeric plantings to limit the total amount of irrigation. Student gathering areas are located at both the north and south main entries.
Design Concepts is excited to be a part of 27J’s future and to see this new educational facility take shape!














