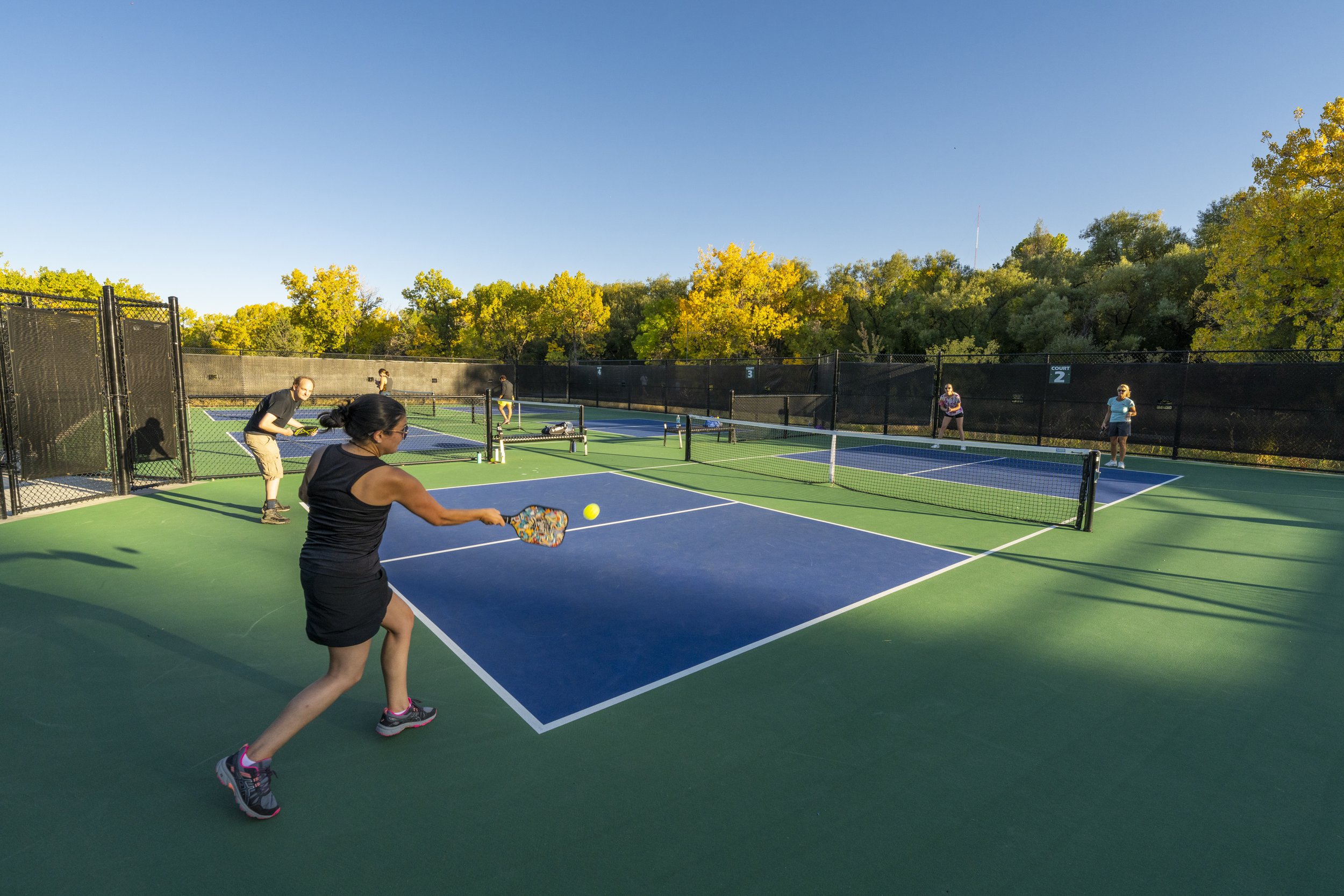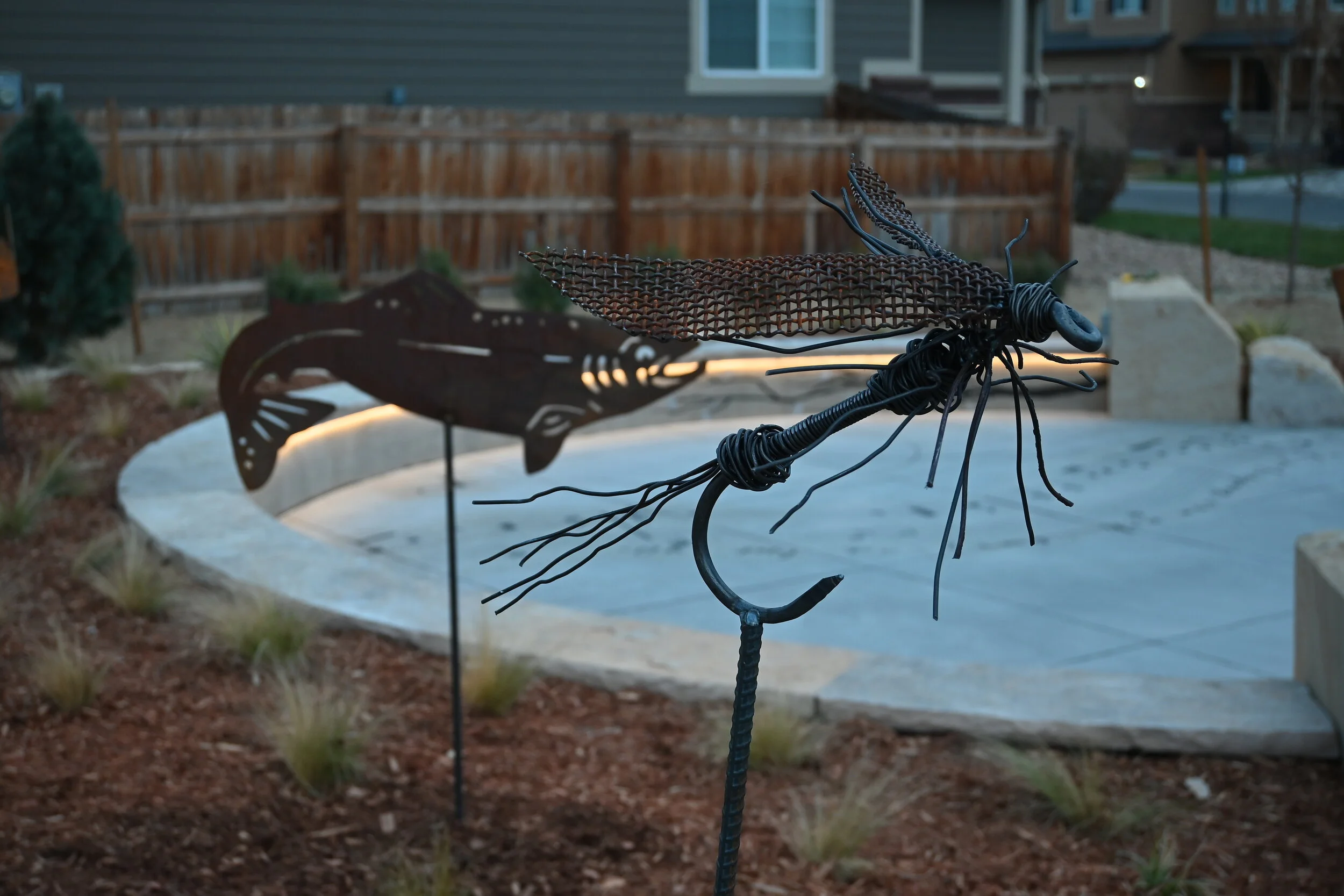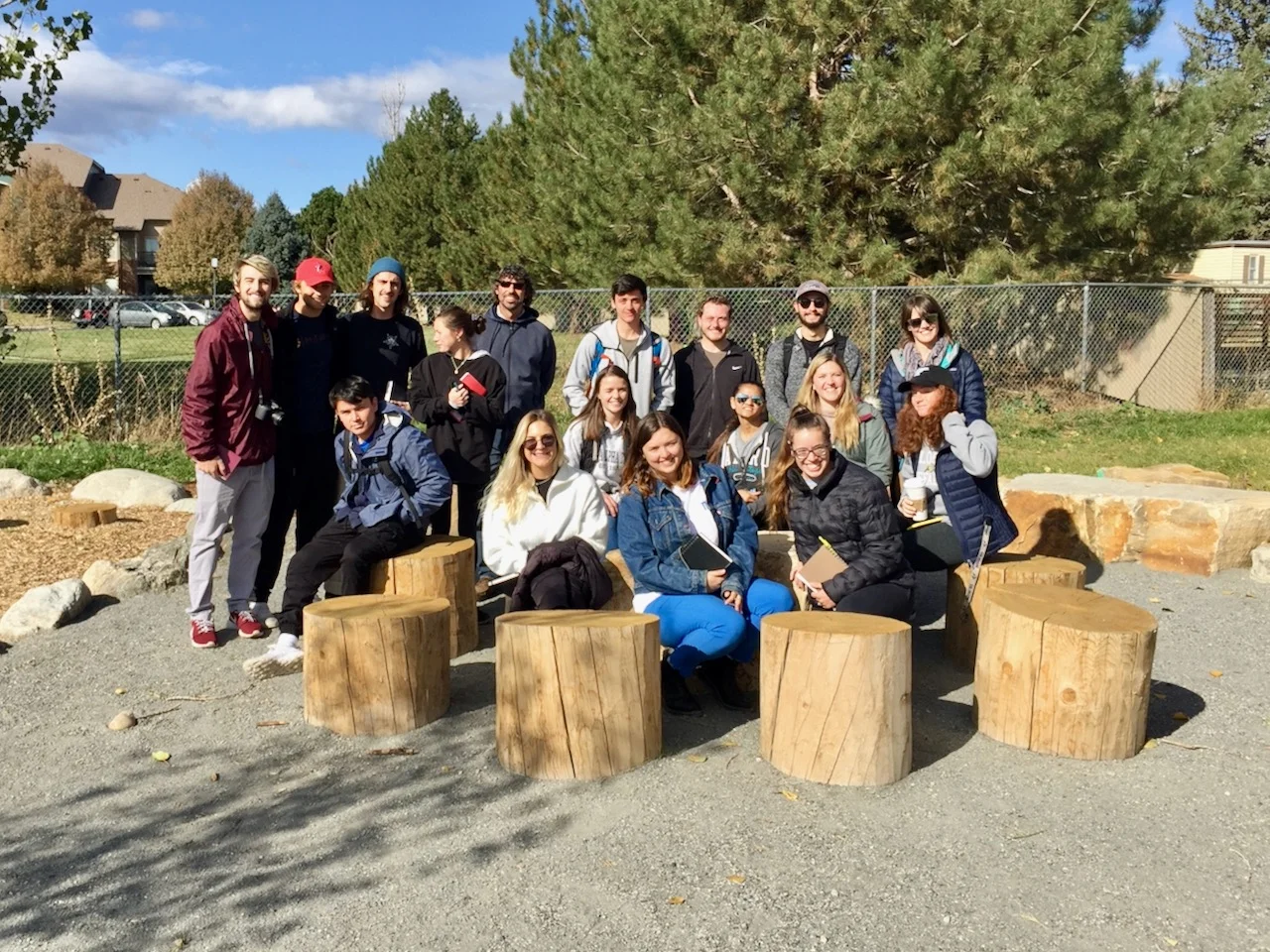Our Approach
Our focus is on creating “people spaces”. Our discipline is strictly landscape architecture and planning, with most of our built projects located within Colorado, with a few in Wyoming and Washington. Our recreation master planning efforts extend across the United States. A collaborative design effort with our strong client base assures a sense of ownership in the final product.
Creating Community is our Vision Statement, one that is incorporated into each project as a guiding principle.
Our Story
Design Concepts was founded in 1981 by Axel Bishop and Robby Layton. Principal Carol Henry joined them as partner in 1999 and is now President. Principals Shanen Weber and Erik Spring joined the firm in 1994 and 2002 respectively.
The firm’s discipline is solely landscape architecture and planning based out of their Lafayette, Colorado office. The firm maintains its focus on public spaces across Colorado; notably parks, trails and recreation, schools, campuses, destination playgrounds, city and town master planning (nationwide), drainage/wetland areas, and greenbelt-oriented development planning. Other projects have included historic preservation and churches.
We are an award-winning landscape architectural planning and design firm. We create places that strengthen and foster communities. Our belief is that excellence in design of outdoor spaces creates community, improves public health, and naturally preserves and enhances environments.
Design Concepts is an M/WBE, SBE with the City and County of Denver and a DBE under the US Department of Transportation’s Colorado Unified Certification Program (UCP).
Our Services
Parks
Creating healthy communities with active and passive play and connections to nature
Community Planning
Responsible development of public and private property to foster the health of its people and environment
Irrigation Design
Water conservation through efficient design and planning for sustainable and maintainable landscapes
Schools
Integrated and innovative learning landscapes and schoolyard planning and design
Destination Play
Planning and design of magical playgrounds where kids run free for adventures and learning
Trails & Open Space
Sustainable and resilient design with minimal impact on our environment
GRASP Analysis
A parks planning tool to identify gaps and make recommendations for future recreation and open space needs
Specialized Qualifications
Outdoor Learning Centers & Educational Campuses
Historic Preservation
City & Town Master Planning
Wetlands & Drainage Areas
Streetscapes & Greenways
Public Facilitation Skills
Park and Recreation Master Planning
Design and Detailing for Adventure Playgrounds and Creative Site Theming
Detailed Construction Documents and Administration for Public Spaces
Incorporation of Art
CMGC Experience
Site Development Approval Process
Urban Space Design
Innovative Design for Wetlands, Streams & Drainage Areas
Educational Campus Design
Budget Methodology & Cost Control
Strong connection to Sustainable Landscapes, including LEED Certification
Project Management & Communication
Quality Control in Documents and Construction
Innovative & Buildable Designs




















Possibilities Playground at Butterfield Crossing Park is a bold rethinking of what inclusive play can be. Designed as a sensory-rich, fully accessible space shaped by community input, it invites children and caregivers of all abilities to connect, explore, and belong, together.