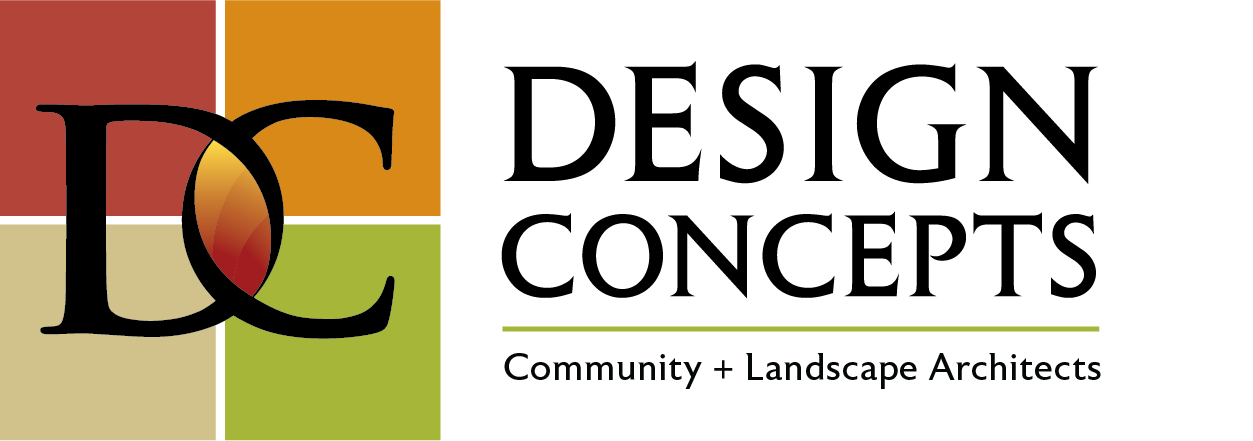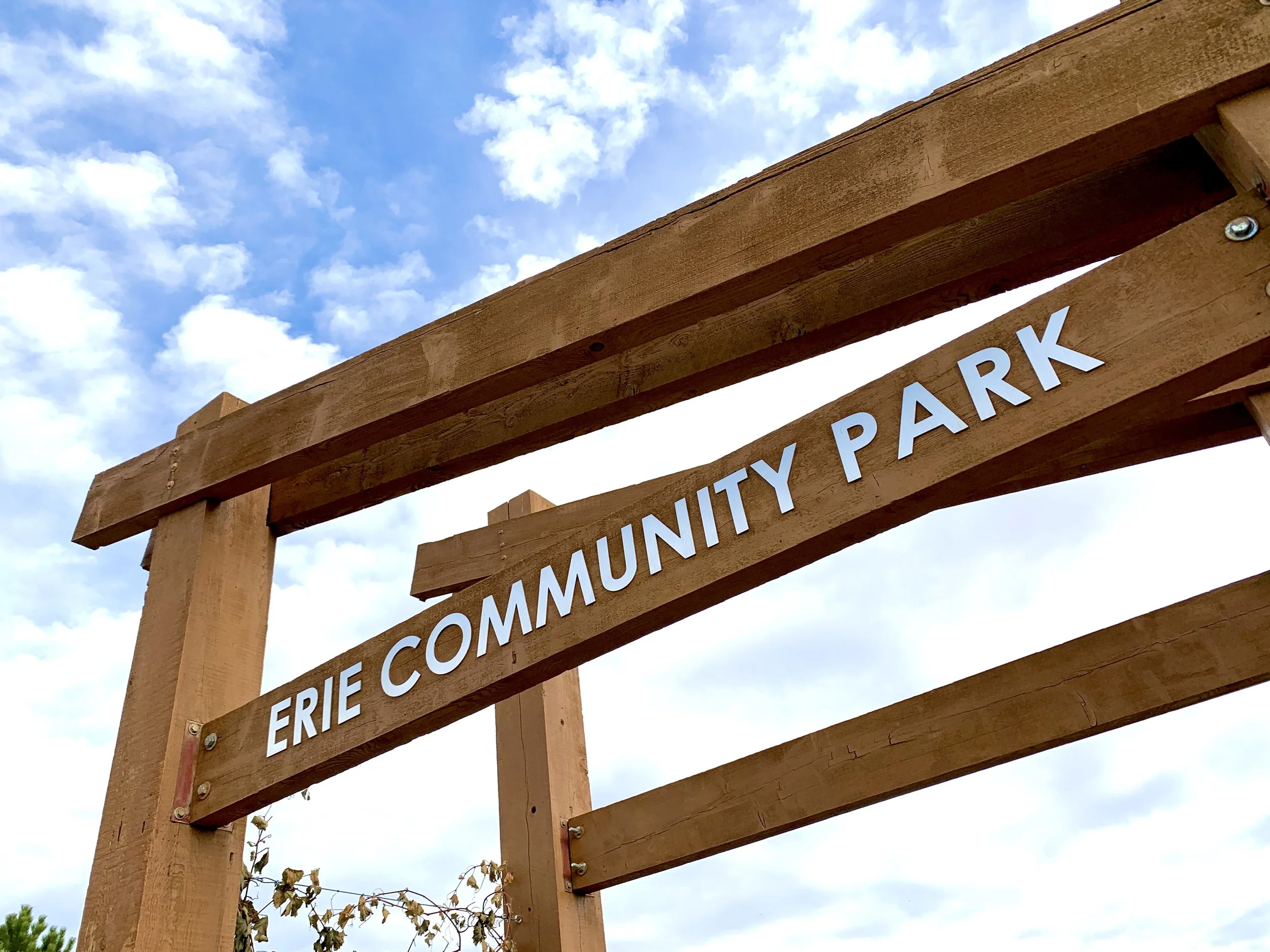Behind the scenes look at the Erie Community Park design
A rich mining history
Huddled together on a chilly fall morning sipping hot coffee and eating fresh bagels, we learned the full story of Erie Community Park. Our office designed this park many years ago and Robby Layton was the principal landscape architect on the project at the time. He took us on a fascinating journey through the history of the old mining town that is Erie, Colorado. Built on an underground maze of abandoned mines Erie Community Park serves as part of the town’s municipal core along with a rec center and library. The network of mines under this town are so extensive they say one could have once walked underground from Lafayette to Brighton (15 miles!).
A booming population
As mining operations slowed and the town began to grown in population, the next era of Erie was planned. People once argued moving to Erie, saying it was too far from anything. Now the town’s population of nearly 25,000 residents are just a short bike ride from any of the neighboring towns.
A site with unique challenges
When we started working on the project the site was a hodgepodge of dirt spoils from various town projects (mines, home building, road construction, etc). We began running extensive geotechnical investigations (borings) across the site to better understand the subsurface conditions. They found the site basically sat on top of swiss cheese. The mining tunnels proved to be everywhere, but that didn’t prevent a park from being built. We needed to be creative with where we placed things. During construction, we adjusted one of the building locations when they went to drill for the foundation and hit a main mine shaft.
Strong support for key elements
Through a series of workshops and charettes with key Town staff and the community we developed what elements should be included in the park. The Town wanted a tournament facility to help serve as an economic driver. Major elements of the park include four lighted softball/baseball fields with built-in spectator seating and dugouts, concessions stands, multiple play areas and playgrounds, picnic shelters with restroom facilities, soccer fields, tennis courts, a skate park and a multi-purpose lawn area.
Native plant material
During the design process we partnered with CSU’s Plant Select program to include a garden to showcase native and adapted plants at the site. This also developed into a diverse selection of trees used at the site. You can view the trees types at our virtual arboretum page.
That view…!
The site offers great views of the mountains to the west so we situated elements such as seating areas to bank on that opportunity.
Flexible accommodations
The picnic shelters are designed in such a way that allows for flexibility of their use. The seating around the shelters can be reserved by either three small groups, one large group, or any other combination needed.
Fun fact: This was the first concessions stand at a public park in Colorado to serve alcohol. No wonder it’s so popular!
Fun detailing
A municipal airport is located just a stone’s throw away so the park was designed with airplanes and mining as major theme concepts. Those concepts are reflected in the materials we selected, patterns in the ground plane, and in the overall layout of the community park design. The gateway feature took form based on a mine shaft.










